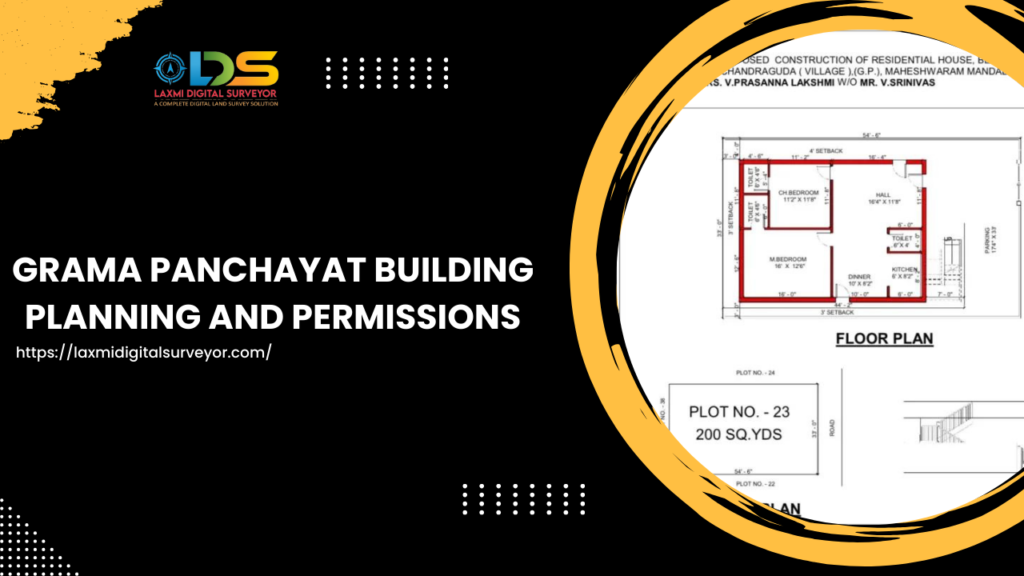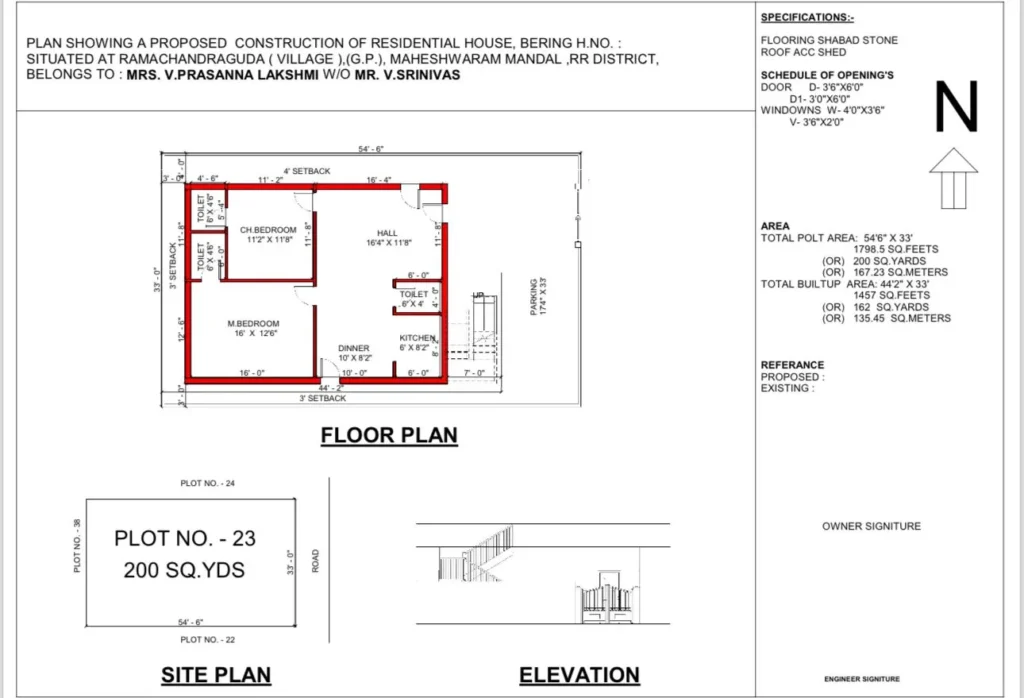
Grama Panchayat Building Planning and Permissions: A Comprehensive Guide
Grama Panchayat Building Planning and Permissions in Hyd. Planning and obtaining permissions for constructing buildings in Grama Panchayat areas involves a detailed and systematic process. This blog will guide you through the steps involved, ensuring compliance with regulations and meeting client requirements effectively.
Introduction For Grama Panchayat Building Planning and Permissions in Hyd
At Laxmi Digital Surveyor, we specialize in offering end-to-end services for Grama Panchayat building planning and permissions. From the initial site visit to obtaining the final approval, our process ensures accuracy, compliance, and client satisfaction.

Step 1: Site Visit and Plot Dimensions
The first step in the building planning process is conducting a thorough site visit to measure the plot dimensions accurately. This step is crucial as it forms the foundation for the entire planning and design process.
Importance of Accurate Measurements For Grama Panchayat Building Planning and Permissions in Hyd
Accurate measurements are essential to:
- Ensure the building design fits within the plot boundaries.
- Comply with Grama Panchayat regulations regarding building size, setbacks, and other zoning requirements.
- Avoid future disputes related to boundary encroachments.
Step 2: Planning in AutoCAD or Revit Software
Once the plot dimensions are obtained, we proceed with the building planning using advanced software like AutoCAD or Revit. These tools enable us to create detailed and precise building plans that meet the client’s requirements and adhere to Grama Panchayat rules.
Key Features of AutoCAD and Revit Planning For Grama Panchayat Building Planning and Permissions in Hyd
- AutoCAD: Allows for precise 2D and 3D drafting, making it easier to visualize the building layout and ensure accuracy in measurements.
- Revit: Facilitates Building Information Modeling (BIM), which helps in creating detailed 3D models that include structural, electrical, and plumbing details.
Step 3: Client Review and Documentation
After drafting the initial building plan, we provide the client with the following documents for review and approval:
- Cloth Paper Copy: A durable and high-quality print of the building plan.
- Colour Print: A visually detailed print that helps in understanding the aesthetics and layout of the building.
- Annexure G Print: This document includes detailed specifications and compliance information as required by the Grama Panchayat.
Client Feedback and Adjustments
We encourage clients to review these documents thoroughly and provide feedback. Based on their input, we make necessary adjustments to ensure the plan meets their expectations and complies with regulatory requirements.
Step 4: Uploading to ePanchayat Website
Once the client approves the building plan, the next step is to upload the documents to the ePanchayat website. This digital submission streamlines the approval process and ensures transparency.
Steps in the Upload Process
- Document Preparation: Ensure all required documents, including the building plan, Annexure G, and other supporting documents, are ready for submission.
- ePanchayat Portal: Log in to the ePanchayat website and follow the guidelines for uploading the building plan and related documents.
- Submission Confirmation: After uploading, confirm the submission and note any reference numbers or acknowledgments provided by the portal.
Step 5: Approval from the Panchayat Secretary
After the documents are uploaded to the ePanchayat website, the Panchayat Secretary reviews the submission. This review process involves checking the building plan for compliance with Grama Panchayat regulations.
Review and Approval Process
- Initial Review: The Panchayat Secretary conducts an initial review of the submitted documents.
- Site Inspection: If necessary, a site inspection may be carried out to verify the details provided in the building plan.
- Approval: Upon successful review and inspection, the Panchayat Secretary approves the building plan.
Step 6: Issuance of Permission Copy
Once the building plan is approved, the Grama Panchayat issues a permission copy, signed and stamped by the Panchayat Secretary. This document is crucial as it serves as official authorization to commence construction.
Components of the Permission Copy
- Approval Details: Information about the approval, including date and reference number.
- Signed and Stamped Document: The official seal and signature of the Panchayat Secretary, validating the approval.
- Construction Guidelines: Any specific guidelines or conditions that need to be followed during construction.
Conclusion For Grama Panchayat Building Planning and Permissions in Hyd
The process of planning and obtaining permissions for Grama Panchayat building projects is detailed and requires careful attention to compliance and client requirements. At Laxmi Digital Surveyor, we streamline this process, ensuring that every step is handled with precision and professionalism.
Contact Us For Grama Panchayat Building Planning and Permissions in Hyd
For professional building planning and permission services, contact Laxmi Digital Surveyor.
- Phone: 8121963611 or 8014380111
- Website: laxmidigitalsurveyor.com
Rajesh Nedunoori
Laxmi Digital Surveyor
