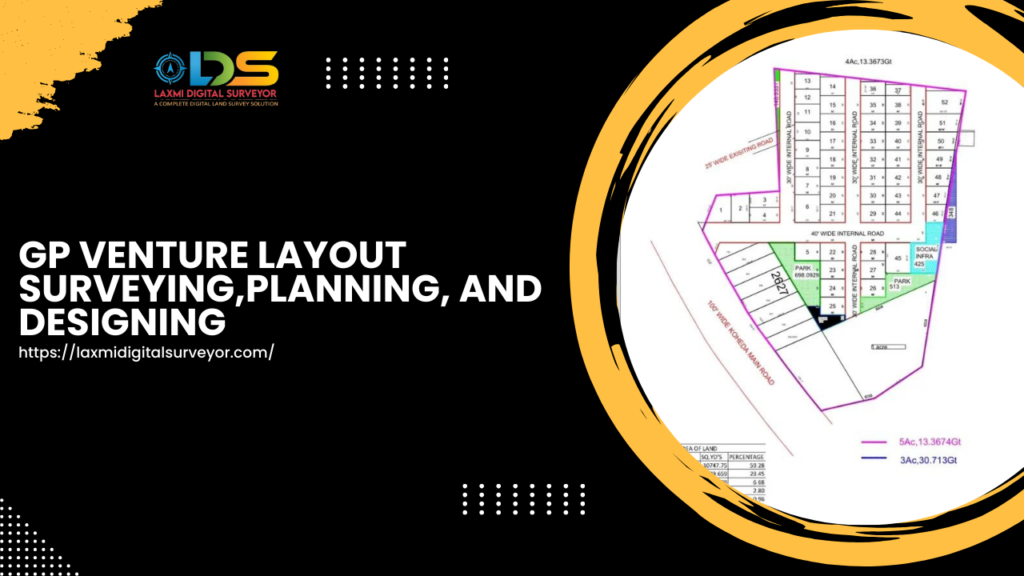
Designing a GP Venture layout in Hyderabad With Laxmi Digital Surveyors
GP Venture Layout Designing in Hyderabad involves creating a structured and efficient plan for the physical or conceptual arrangement of spaces and elements within a venture, such as an office, industrial plant, or residential area. The primary goal is to optimize the use of space, enhance functionality, and improve the overall experience for users.
Designing a GP Venture Layout Designing in Hyderabadcomprehensive guide
1. Understanding Customer Requirements For GP Venture Layout Designing in Hyderabad
- Initial Consultation: Meet with the customer to understand their vision, preferences, and specific requirements.
- Questionnaire: Use a detailed questionnaire to gather information on their budget, preferred layout style, number of plots, amenities, and any special features they desire.
2. Site Analysis For GP Venture Layout Designing in Hyderabad
- Location Assessment: Evaluate the site location in Hyderabad, considering factors like accessibility, nearby infrastructure, and environmental conditions.
- Soil Testing: Conduct soil tests to determine the suitability for construction and necessary foundation work.
- Topography: Study the topography to identify any challenges and opportunities in the terrain.
3. Conceptual Design
- Draft Layout Plan: Create an initial layout plan that includes plot sizes, road networks, green spaces, and common amenities.
- Zoning: Allocate zones for residential plots, commercial spaces, recreational areas, and essential services.
- Feedback Loop: Present the conceptual design to the customer for feedback and make necessary revisions.
4. Detailed Design
- Architectural Planning: Develop detailed architectural plans for various components of the layout, including individual plots, clubhouse, parks, and other facilities.
- Infrastructure Design: Plan for essential infrastructure such as roads, drainage, water supply, sewage systems, and electrical networks.
- Landscaping: Design landscaping features like gardens, tree-lined avenues, and water bodies to enhance the aesthetic appeal.
5. Regulatory Approvals
- Building Codes and Regulations: Ensure that the layout design complies with local building codes, zoning laws, and environmental regulations.
- Approval Process: Submit the design to relevant authorities in Hyderabad for approval and make any necessary modifications as per their requirements.
6. Project Planning
- Phased Development: Plan the development in phases if necessary, detailing the timeline for each phase.
- Cost Estimation: Provide a detailed cost estimate covering all aspects of the project, from land development to infrastructure setup.
7. Execution and Supervision For GP Venture Layout Designing in Hyderabad
- Contractor Selection: Hire experienced contractors and subcontractors for various tasks.
- On-site Supervision: Ensure regular supervision of the construction activities to maintain quality and adherence to the design.
- Customer Updates: Keep the customer informed about the progress through regular updates and site visits.
8. Handover and Aftercare
- Final Inspection: Conduct a thorough inspection to ensure everything is built as per the approved design and quality standards.
- Handover: Formally hand over the completed layout to the customer.
- Aftercare Services: Provide aftercare services like maintenance support and address any post-construction issues.
Key Considerations For GP Venture Layout Designing in Hyderabad
- Sustainability: Incorporate sustainable practices in the design, such as rainwater harvesting, solar energy, and green building materials.
- Future Expansion: Design the layout with provisions for future expansion or modifications.
- Community Needs: Ensure the design fosters a sense of community with adequate spaces for social interaction and community activities.
Contact Us
For professional building planning and permission services, contact Laxmi Digital Surveyor.
- Phone: 8121963611 or 8014380111
- Website: laxmidigitalsurveyor.com
Conclusion
Designing a GP Venture layout in Hyderabad requires a thorough understanding of customer requirements, meticulous planning, and adherence to regulatory norms. By following these steps, you can create a layout that not only meets the customer’s needs but also enhances the overall livability and value of the venture.

Thznks designed for sharing such a good thinking, article is pleasant,
thats why i have read itt entirely https://bandur-Art.Blogspot.com/2024/08/the-ultimate-guide-to-no-mans-sky-mods.html
Thanks designed for sharing such a good thinking, article is
pleasant, thats why i have read it entirely https://bandur-Art.Blogspot.com/2024/08/the-ultimate-guide-to-no-mans-sky-mods.html
Pretty nice post. I simply stumbled upln your blog and wanted
too say that I’ve truly loved browsing your
blog posts. In any case I will be subscribing for your feed and I’m hoping you write again soon! https://Ternopil.Pp.ua/
Pretty nice post. I simply stumbled upon your blog and wanted to say that I’ve truly loved browsing your
blog posts. In any case I will be subscribing for your feed and I’m hoping you write
again soon! https://Ternopil.Pp.ua/